PAVILION ARCHITECTURAL DESIGN
PARAMETERS
MAX. AREA: 2,500 sf
MAX. HEIGHT: 20 ft
PROGRAM REQUIREMENTS:
MIN. RESTROOM AREA: 600 sf; 6 gender neutral restroom, 1 ADA accessible
MIN. COMMUNAL SINK AREA: 200 sf; include drinking fountain
MIN. STORAGE AREA: 200 sf
MIN. FLEXIBLE PROGRAM AREA: 1,500 sf; include seating for 15-20 people
SITE CONTEXT: Chinatown, Massachusetts, USA
ENVIROMENT: Suitable for hot summar conditions
MAX. HEIGHT: 20 ft
PROGRAM REQUIREMENTS:
MIN. RESTROOM AREA: 600 sf; 6 gender neutral restroom, 1 ADA accessible
MIN. COMMUNAL SINK AREA: 200 sf; include drinking fountain
MIN. STORAGE AREA: 200 sf
MIN. FLEXIBLE PROGRAM AREA: 1,500 sf; include seating for 15-20 people
SITE CONTEXT: Chinatown, Massachusetts, USA
ENVIROMENT: Suitable for hot summar conditions
IDEATION + PRECEDENT STUDY
When beginning the project, we researched different public libraries over the world, and I looked into the Tama Art University Library. We were given the task to continue a motif from the library in our pavilion designs.
Additionally, we observed the activities in Chinatown in order to design an accomodation for it within our pavilion.
Through a series of analyses, I recognized an essential part of the building was the intersection of the curved walls within Tama.
In Chinatown, I found many people were sitting in groups on the outdoor picnic tables, and people were regularly participating in tabled activities (card games, eating, talking).
Bringing these two ideas together, I used the intersecting points of the curves to house the tables. While the Tama Library had circulation in the spaces between the curved walls, I decided to invert its use. By adding tables to the points of intersection, and using the curves as seating, I was able to reinterpret an aspect of the Tama Library.
![]()
Having come from Korea, I soon noticed that the intersecting curves would be able to imitate the brush strokes of traditional Korean calligraphy (sa-gun-ja) of the orchid (nan-cho). The specific angles and curves of the nan-cho were translated onto the form of the benches.
![]()
This theme was soon applied onto the design of the roof, and was done through the reinterpretation of a traditional Korean house roof.
![]()
After replicating some of the structural form of varying roof styles, I extracted specific characteristics from a number of the roofs, and applied it onto the roof of my pavilion. The final form of the pavilion roof was reminiscent of the general trapezoidal form of a roof, the edge form of the pal-jak (hip-and-gable) roof, and texture of the roof tiling.
![]()
Additionally, we observed the activities in Chinatown in order to design an accomodation for it within our pavilion.
Through a series of analyses, I recognized an essential part of the building was the intersection of the curved walls within Tama.
In Chinatown, I found many people were sitting in groups on the outdoor picnic tables, and people were regularly participating in tabled activities (card games, eating, talking).
Bringing these two ideas together, I used the intersecting points of the curves to house the tables. While the Tama Library had circulation in the spaces between the curved walls, I decided to invert its use. By adding tables to the points of intersection, and using the curves as seating, I was able to reinterpret an aspect of the Tama Library.

Having come from Korea, I soon noticed that the intersecting curves would be able to imitate the brush strokes of traditional Korean calligraphy (sa-gun-ja) of the orchid (nan-cho). The specific angles and curves of the nan-cho were translated onto the form of the benches.

This theme was soon applied onto the design of the roof, and was done through the reinterpretation of a traditional Korean house roof.

After replicating some of the structural form of varying roof styles, I extracted specific characteristics from a number of the roofs, and applied it onto the roof of my pavilion. The final form of the pavilion roof was reminiscent of the general trapezoidal form of a roof, the edge form of the pal-jak (hip-and-gable) roof, and texture of the roof tiling.

INTENDED DESIGNS
To continue the traditional Korean motif, I added characteristic architectural elements of a traditional Korean house, a hanok, to the pavilion. These included elements that had environmental benefits as well as physical traits
![]()
One of a key part to a hanok is its raised floor. It is essential to the way the house keeps the temperature controlled, keeping cool air under the floor on hot summer days, and allowing circulation of heated air during cold winter days. The raised floor system was one of the biggest factors that kept Korean traditional houses so environmentally friendly, and naturally keep such spaces controlled.
Another important design that kept these houses cooled were the accessible openings of the house. Doors of hanoks would slide, and were oriented as such to allow opposite exterior walls of the house open and allow air to circulate through the space. This trait of having two walls, parallel from each other, being able to open up, was executed by making sure the exterior seating of the pavilion would be in the middle of a wide opening that would make its way through the space under the roof.
Most of the ornamental details of hanoks were translated onto the roof design of the pavilion. The ribbed roof texture and folded-paper-like designs were embedded across the roof. This process allowed for this pavilion to fully embody the traditional Korean concept, and make it apparent to the viewer.
- Raised floors
- Wind circulation
- Simplified roof tile textures
- Paper folding designs
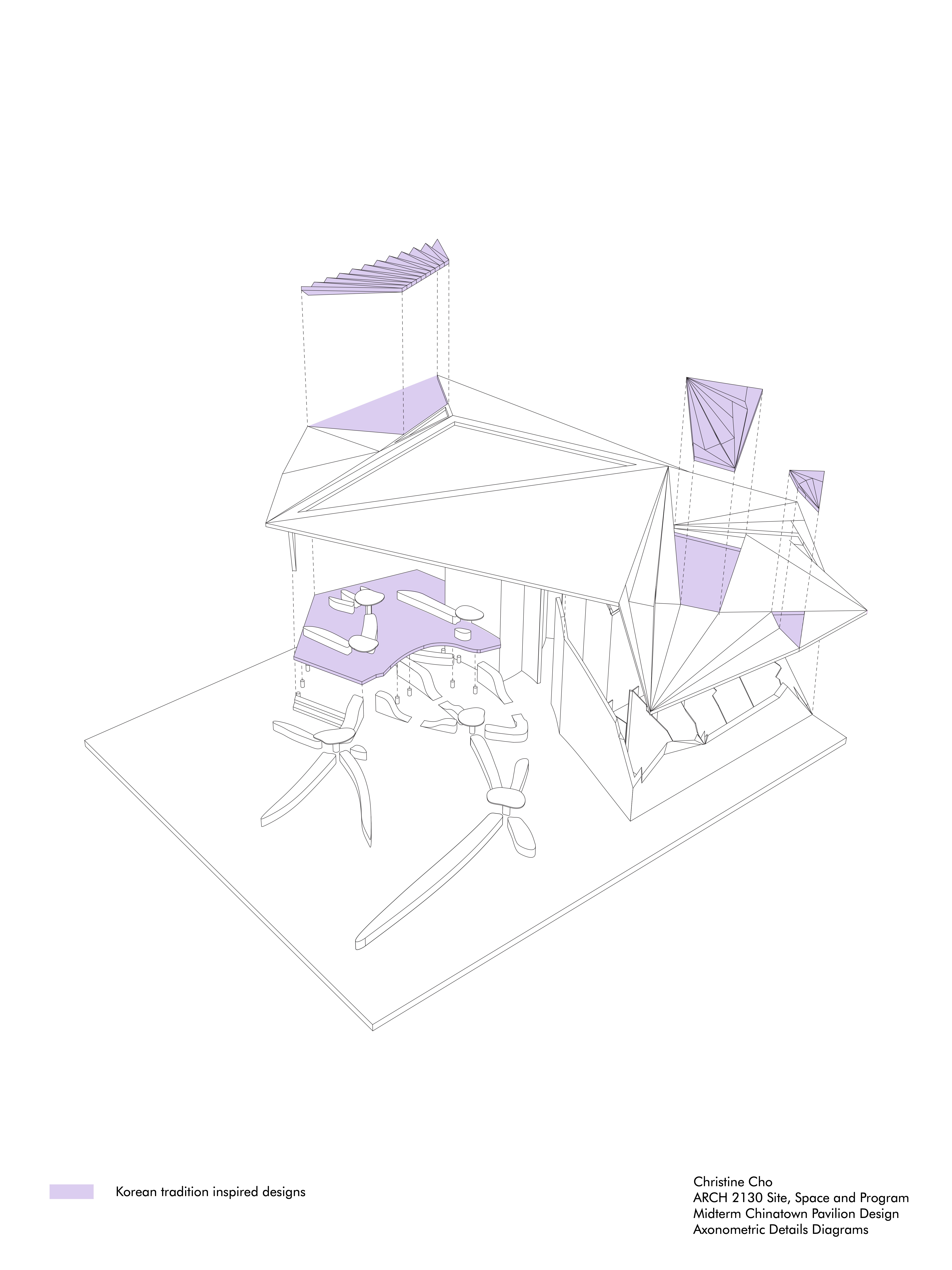
One of a key part to a hanok is its raised floor. It is essential to the way the house keeps the temperature controlled, keeping cool air under the floor on hot summer days, and allowing circulation of heated air during cold winter days. The raised floor system was one of the biggest factors that kept Korean traditional houses so environmentally friendly, and naturally keep such spaces controlled.
Another important design that kept these houses cooled were the accessible openings of the house. Doors of hanoks would slide, and were oriented as such to allow opposite exterior walls of the house open and allow air to circulate through the space. This trait of having two walls, parallel from each other, being able to open up, was executed by making sure the exterior seating of the pavilion would be in the middle of a wide opening that would make its way through the space under the roof.
Most of the ornamental details of hanoks were translated onto the roof design of the pavilion. The ribbed roof texture and folded-paper-like designs were embedded across the roof. This process allowed for this pavilion to fully embody the traditional Korean concept, and make it apparent to the viewer.
In addition to designs specific to traditional Korean homes, I also hoped to create a space that would interact and work effectively with sunlight.
As shown in the axonometric diagram, there is an intended division in use of space depending on the location of the sun. To determine how to divide the space, I began my thoughts by understanding what people would be likely to do depending on the time of day.
Upon continued observation of people in Chinatown, I found that most people up during the sunrise were likely to be working out or doing light exercise to start their day, while as the day progressed, more people sat down around a table to have a meal or play games.
![Spatial Division according to Solar Orientation]()
To incorporate these two different types of activities:
![]()
I divided the space into two main systems:
![]()
Taking these activities and spatial purposes in mind, I looked at the solar orientation of the site and determined which sides of the pavilion would be subject to the sunrise, sun culmination, and sunset. The east side of my pavilion was designed to be open, and long lines of seating would be available. This opened up much space to be out in the sun, as the sun would rise. The west side of my pavilion would be sheltered under the roof, and house most of the seating and tables. This would allow for people to inhabit the space during the day and stay cool, while allowing the sunlight to reach the space while the sky would get dark.
![Sunrise]()
![Sun Culmination]()
![Sunset]()
As shown in the axonometric diagram, there is an intended division in use of space depending on the location of the sun. To determine how to divide the space, I began my thoughts by understanding what people would be likely to do depending on the time of day.
Upon continued observation of people in Chinatown, I found that most people up during the sunrise were likely to be working out or doing light exercise to start their day, while as the day progressed, more people sat down around a table to have a meal or play games.
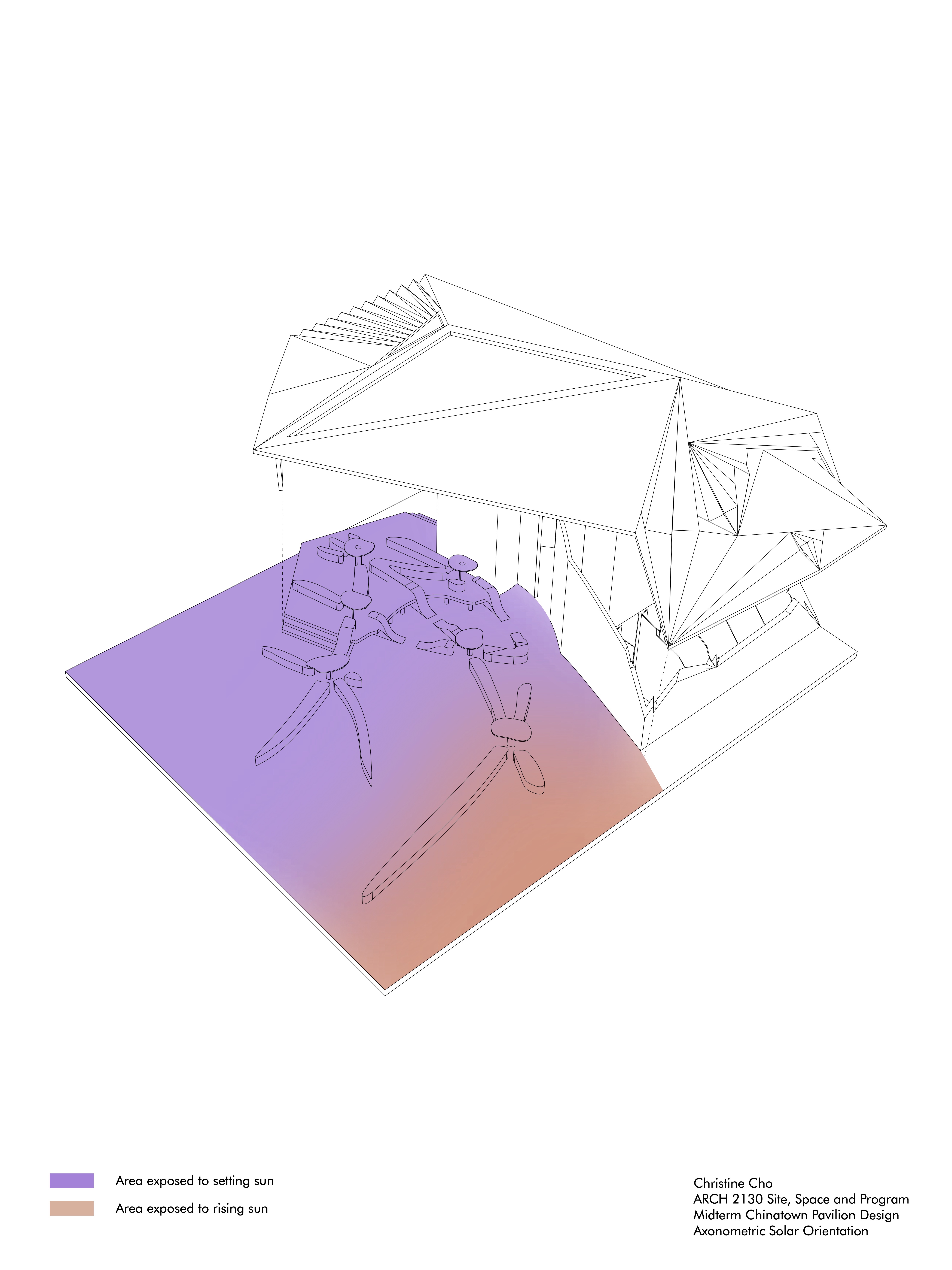
To incorporate these two different types of activities:
- Tabled activities
- Physical activities

I divided the space into two main systems:
- A sheltered space with seating and table
- An open space for light physical activity (i.e. stretching, yoga, jumprope)

Taking these activities and spatial purposes in mind, I looked at the solar orientation of the site and determined which sides of the pavilion would be subject to the sunrise, sun culmination, and sunset. The east side of my pavilion was designed to be open, and long lines of seating would be available. This opened up much space to be out in the sun, as the sun would rise. The west side of my pavilion would be sheltered under the roof, and house most of the seating and tables. This would allow for people to inhabit the space during the day and stay cool, while allowing the sunlight to reach the space while the sky would get dark.



DRAWINGS
These are the resulting floor plans, elevations and sections of my pavilion.
The longitudinal section shows the division between the space within the bathroom and outside the bathroom, and shows how the walls and roof would interact.
![Perspective Section - Longitudinal]()
The transverse section clearly shows the different programs and their applied designs: The east side, with no roof and some benches, and the west side, populated with seats and covered with a roof.
![Perspective Section - Transverse]()
The roof elevation working in tandem with the floor plan shows a clear distinction of how much seating is covered by the roof, and how much outdoor space is left.
![Floor Plan]()
![Roof Elevation]()
The longitudinal section shows the division between the space within the bathroom and outside the bathroom, and shows how the walls and roof would interact.
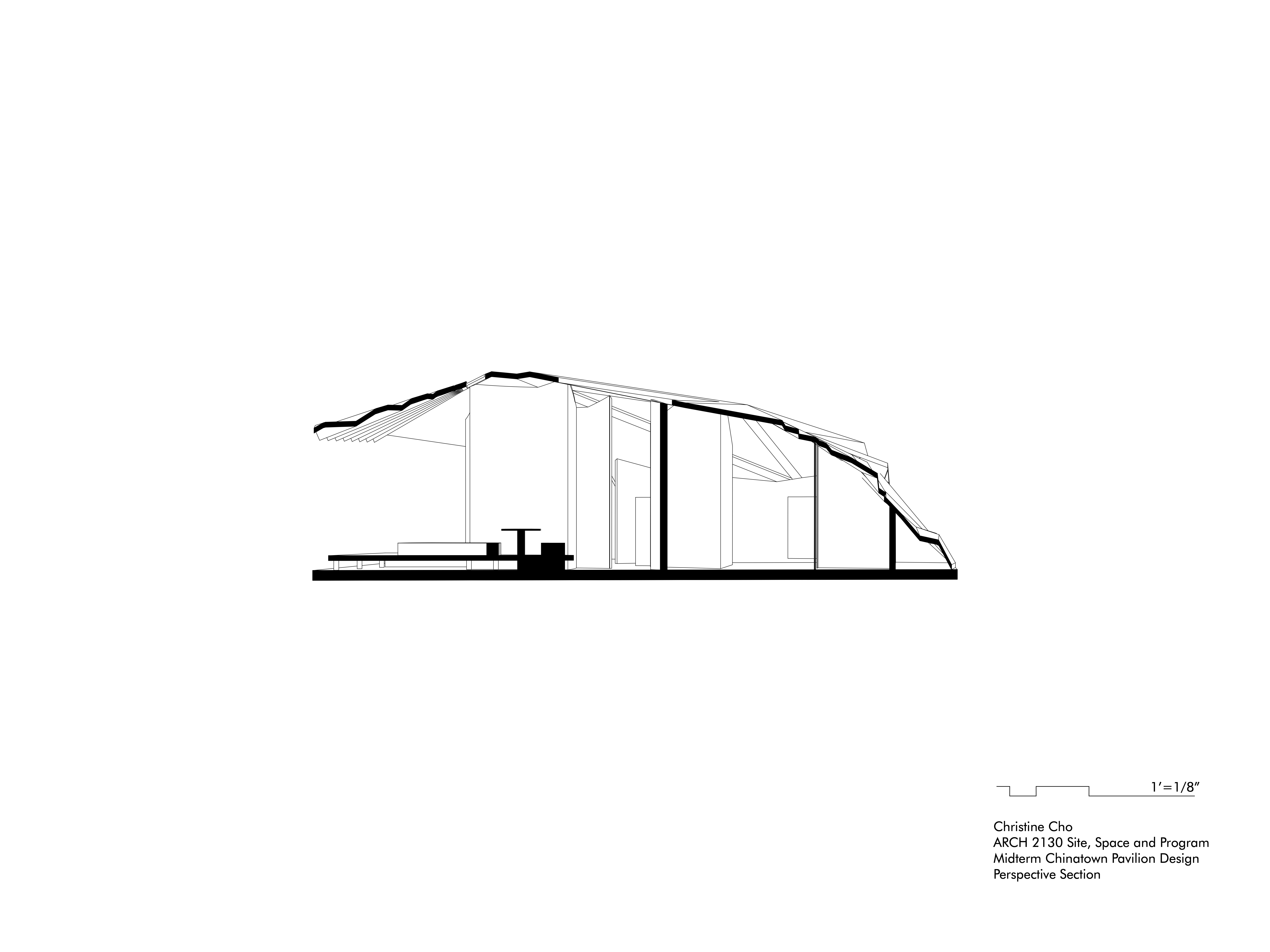
The transverse section clearly shows the different programs and their applied designs: The east side, with no roof and some benches, and the west side, populated with seats and covered with a roof.

The roof elevation working in tandem with the floor plan shows a clear distinction of how much seating is covered by the roof, and how much outdoor space is left.
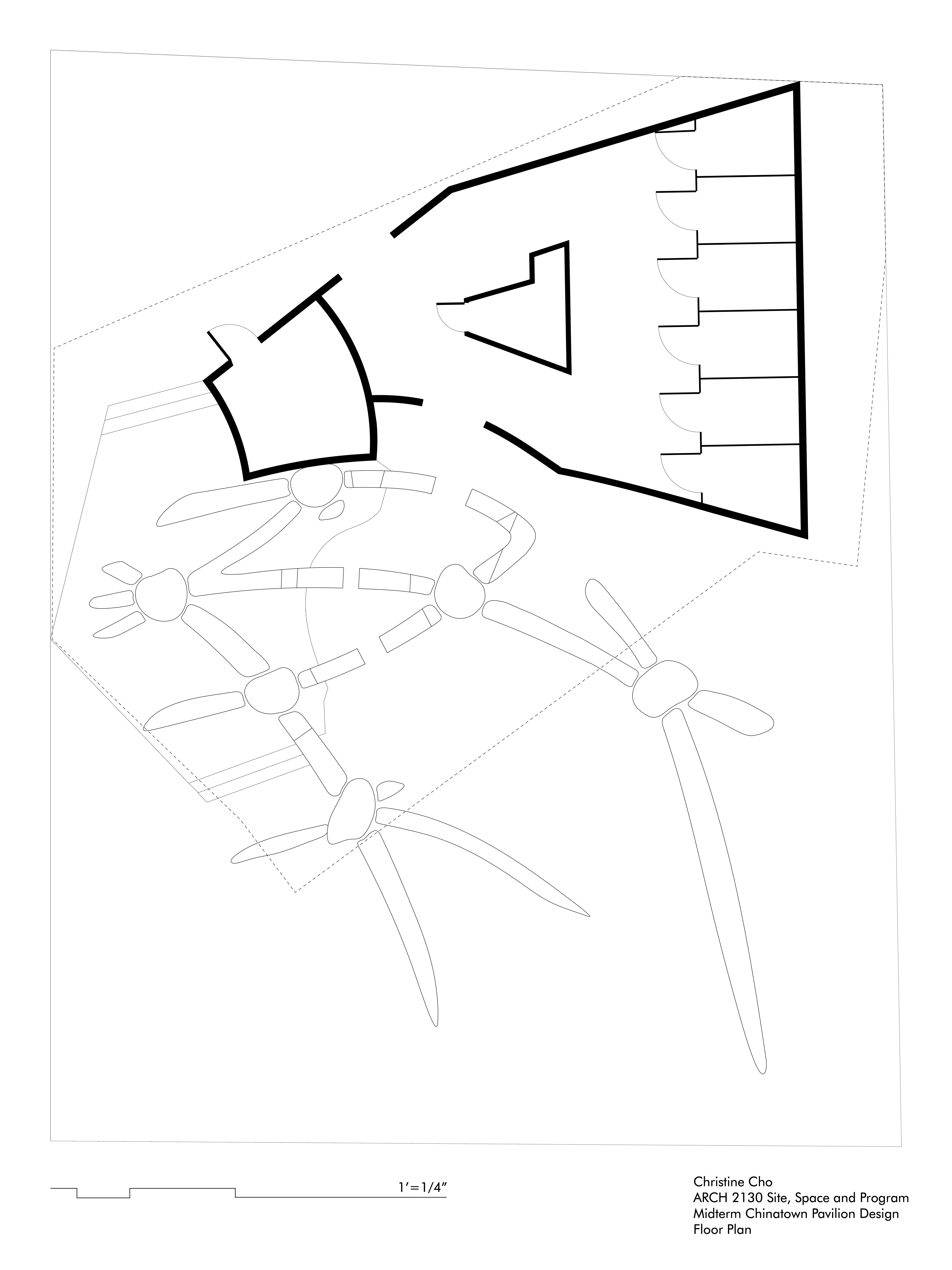
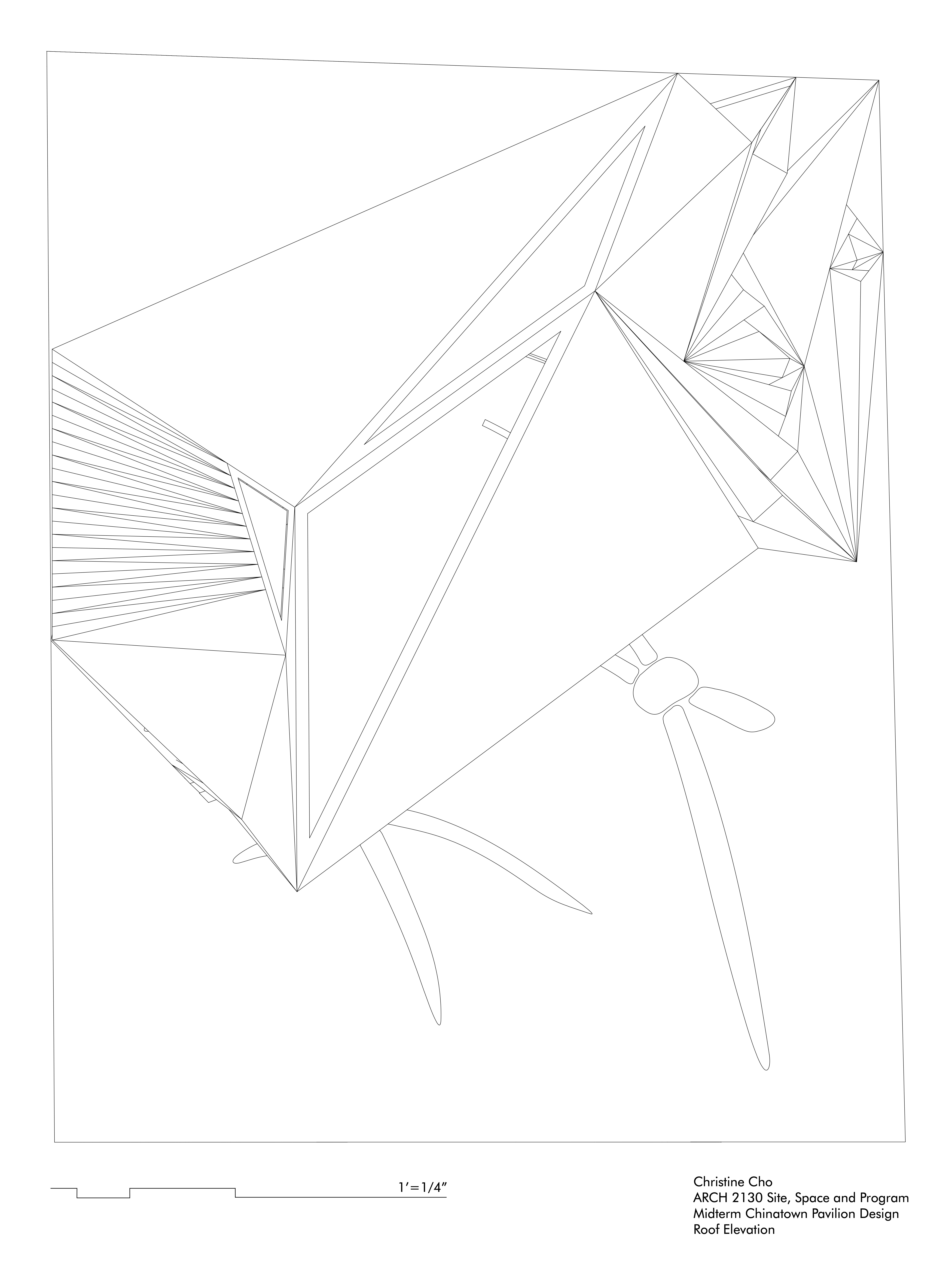
FINAL MODEL (1’-0” = 1/8”)
![]()
![]()
![]()
![]()



